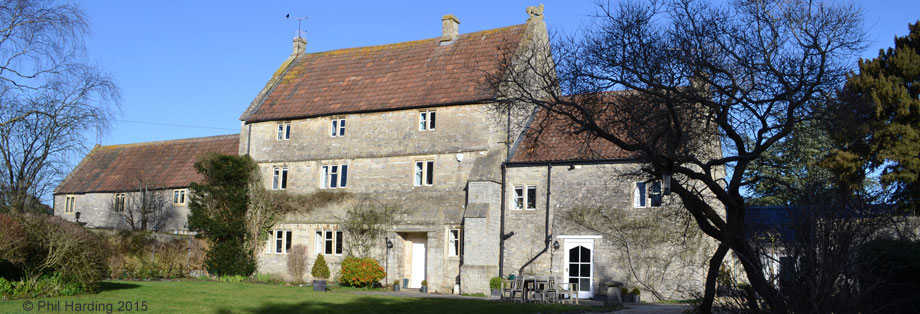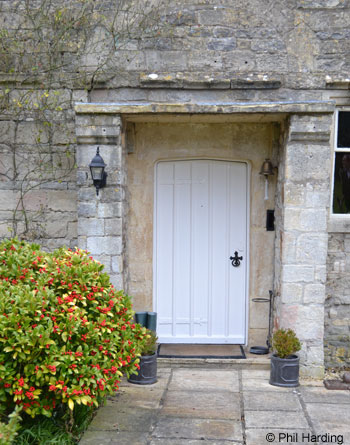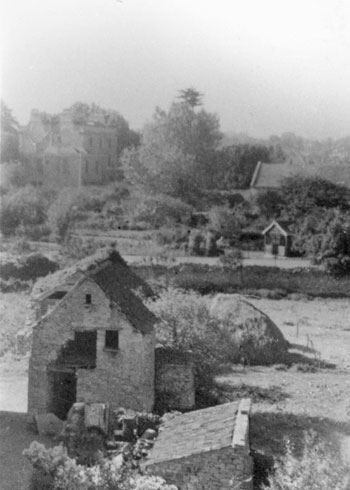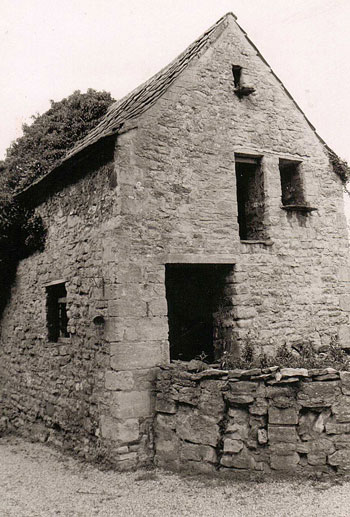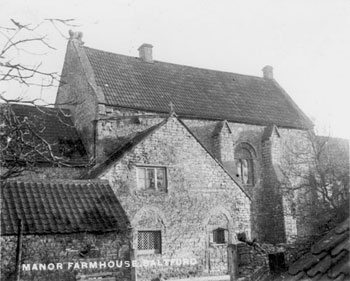|
SEG Home > History of Saltford > A - Z > Saltford Manor House
The History of Saltford
Saltford Manor House
Built 1148
Saltford Manor House, a Grade II listed building of Norman origin, is thought to be the oldest continuously occupied private house in England. The house was built on the estate then owned by the Earls of Gloucester and previously owned by Geoffrey de Montbray, the Bishop of Coutances (Normandy). The Norman window (1148) has some
similarities to Hereford Cathedral built at the same time, in particular a Norman arch etched with diamond markings that are similar to features in the Cathedral.
The medieval fish ponds to the north east of the Manor House are likely to have been used for the production and storage of coarse fish as a food source and may have been directly associated with the food supply for the Manor House.
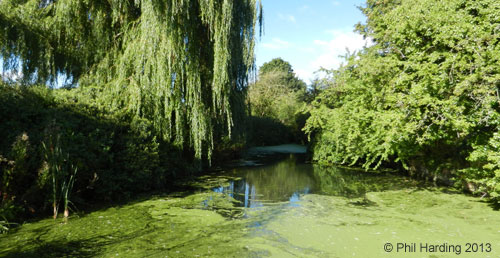
One of the medieval fish ponds NE of Saltford Manor
Saltford Manor House is located directly adjacent to and to the west of St Mary's Church. Saltford Manor House's 13th Century chapel (which collapsed and was not replaced in the 20th Century), the Norman window and the religious 13th Century wall paintings strongly suggest ecclesiastical origins* for the house and that it was probably the original home (rectory) for the parish priest of the adjacent church.
*NOTE. Saltford (as 'Salford') appears in returns from commissioners for the Valor Ecclesiastus (the value of the Church) that commenced in 1534 on the orders of Henry VIII. Saltford (entered as 'Salford') was recorded in the Valor Ecclesiastus as a parish with an independent Rectory, the rector being Thomas Horsyngton with a total cash income of £10 9s 10d from which he
already paid dues to the Bishop of Bath of 4s a year and would pay tax to Henry VIII from 1535 of 20s (£1) and 7d. The Valor Ecclesiastus entry for Keynsham Abbey has no mention of Saltford/Salford, confirming the financial independence of the parish of Saltford.
Much has been written and published about Saltford Manor House. Here we illustrate the restrained beauty of this wonderful example of a Norman manor house, as well as providing a record of known past owners and main structural changes to the building during its lifetime.
Saltford Boy Scouts at the Manor House
In January 1939 Saltford Boy Scouts held an event and published a small A5 size booklet "Saltford Manor House" to mark the opening of Saltford Manor House as their Headquarters. The booklet in particular was produced to show their gratitude to Noel Flower for his permission to allow the free use of the house.
We have scanned the fascinating 20 page booklet (including advertisements) and also the programme for the opening event which you can download here as pdfs by clicking on each image or the links beneath (each pdf opens in a new window):
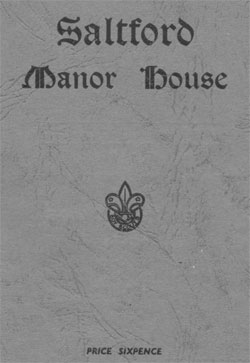
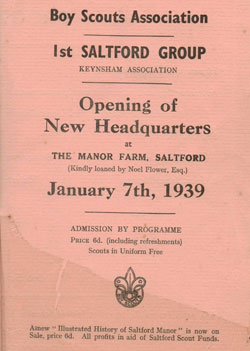
You can also open each item from these links:
Whilst based at Saltford Manor House The 1st Saltford Scout Group also made a magnificent contribution to local defence during WWII as this letter from Noel Flower shows:
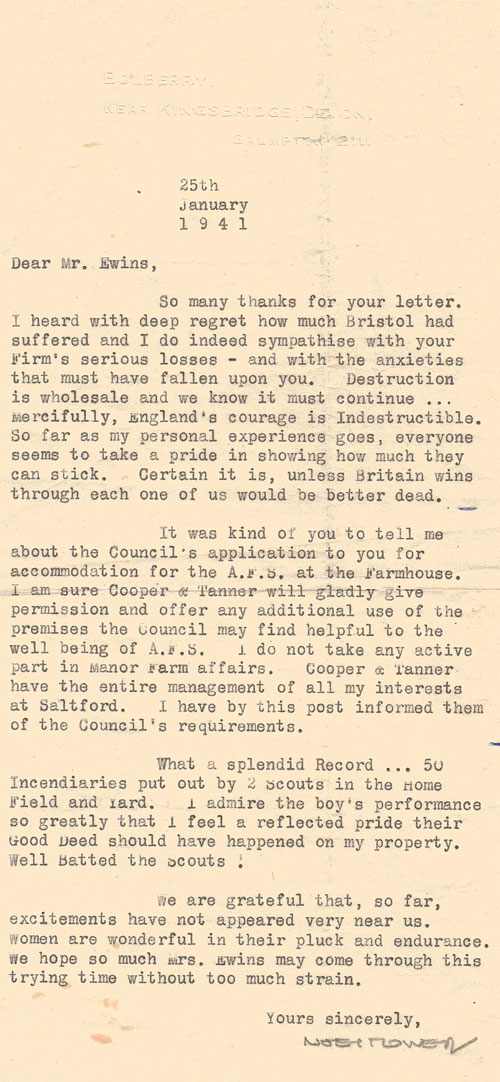
The above letter from Noel Flower, owner of Manor Farm (Saltford Manor House), to Mr Cecil Ewins, Hon. Secretary, Saltford Boy Scouts Group Committee, gives a fascinating glimpse of live in Saltford during WWII.
Noel Flower had allowed free use of the Manor Farm to Saltford Scouts as their Headquarters from January 1939. The reference in Noel Flower's letter to "50 Incendiaries put out by 2 Scouts in the Home Field and Yard" and "reflected pride" that "their Good Deed should have happended on my property" illustrates how Saltford Boy Scouts helped the village during the war.
Return to top of page
1789 and 1865 sketches of Saltford Manor House
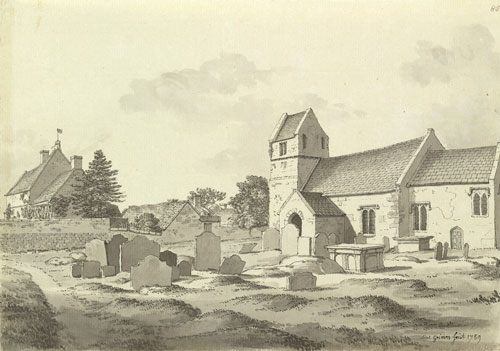
1789.
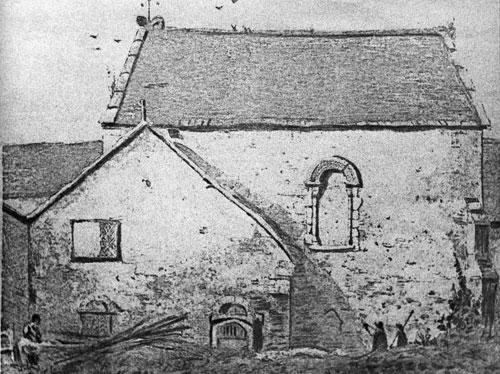
1865, N (rear) elevation.
These two sketches are our oldest images of the Manor House. A larger version of the 1789 image showing the Manor House (E, side elevation) next to St Mary's Church by the Swiss landscape artist Samuel Hieronymus Grimm (1733 - 1794) can be found in our Online Museum (18th C page).
Return to top of page
Saltford Manor House in the 1950s
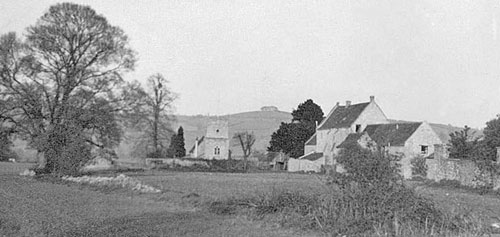
Photographs of Saltford Manor House (2015)
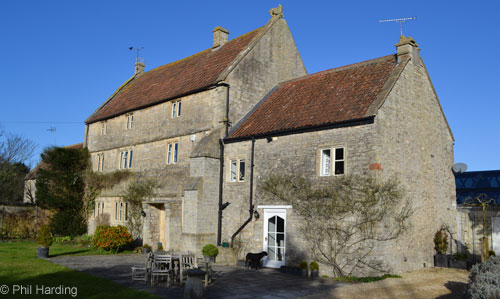
Saltford Manor House, SE elevation (2015)
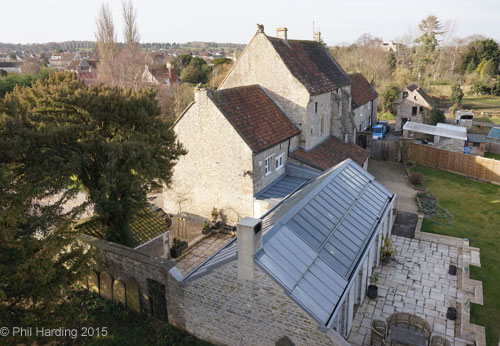
Saltford Manor, E elevation, viewed from St Mary's tower (2015)
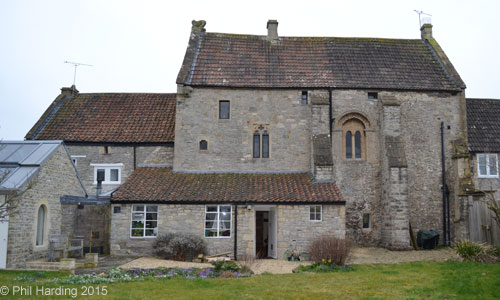
Saltford Manor House, rear (N) elevation (2015)
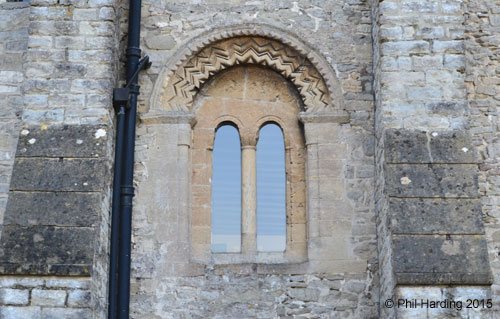
The 1148 Norman Window - external view (2015)
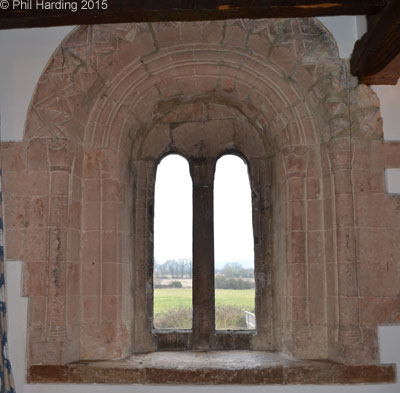
The 1148 Norman Window - internal view (2015)
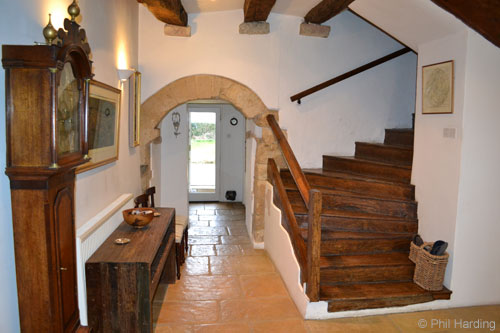
Saltford Manor House entrance hall (2015)
Return to top of page
Past owners of Saltford Manor House
NOTE. Records do not exist for the complete line of ownership for Saltford Manor/Salford Manor Farm but we have described here some of the owners from its earliest years as an important residence in Saltford.
It is believed that originally there was an Anglo Saxon wooden structure on the site of Saltford Manor House. It is possible that there may have been a Roman Villa or similar on this site before then.
According to the Saltford entry in the Domesday Book (1086), Roger was appointed by Geoffrey de Monbray, Bishop of Coutances, France (first registered owner) to hold (look after?) Saltford.
"Roger" was Roger de Courseulles, also called Roger Whiting, and he was from Courseulles-sur-Mer, Calvados, Normandy. He had large holdings in Somerset, Dorset and Wiltshire.
Geoffrey de Monbray was present at the Battle of Hastings (1066) and at William the Conqueror's coronation; his reward was a large fiefdom (the estate or domain of a feudal lord) including Saltford. He died at Coutances in 1093.
It is thought that that the current Saltford Manor House constructed from stone, to replace a wooden structure, was built by Earl William of Gloucester, the son of Earl Robert (the favourite illegitimate son of Henry I) and this construction work was completed c.1148 (the date of the Norman window, according to architectural experts).
During the reign of Henry III (1216-1272) Thomas de Baiocis, and Mary, his mother, were certified to hold eight knights' fees in the several parishes of Backwell, Twerton, Saltford, Winford and Stoke, all of which were held in the reign of Edward I (1272-1307) by Joceus de Baiosse, of the Honour of Gloucester.
The Rodneys held possession of the manor (land) of Saltford up to the time of Queen Elizabeth I (1558-1603), after which it passed to various owners. Although the starting point of this ownership is not known, up until the late 18th century the manor (land) of Saltford was the property of the Duke of Chandos.
In 1645 Lamorock Flower came to live in the house; his descendants lived there until 1878 when it became occupied by Charles Brimble whilst the house remained in the possession of the Flower family, many of whom are buried at St Mary's church including Lamorock himself, and was let as a farm.
Under the ownership of the Flower family, subsequent occupiers included Mrs Mary Roch, a farmer from 1905 and then George John Roch until 1934. It became derelict until January 1939 when it became the headquarters for Saltford Boy Scouts by permission and with assistance from the owner, Noel Flower.
The house was lived in spasmodically by a number of different owners and occupiers during the second half of the 20th century. It had become almost derelict when James Wynn purchased this Grade II listed building in 1997 and under his ownership it underwent major internal renovation and updating to become once more a comfortable private residence.
Acknowledgements/Information Sources
History of the Antiquities of Somerset by John Collinson (1791)
Saltford Manor House by Saltford Boy Scouts (1939)
A History of Saltford Village by Percy Simms (1976)
"The House that Jack Built" by James Wynn (2007)
Richard Canter (2015)
Martin Renshaw (2017)
Return to top of page
Structural and architectural changes
The 1148 house was originally of two storeys. The major alterations were as follows:
13th Century: Conversion of parlour room to chapel. Addition of (3) wall paintings: Madonna and Child, Figure and a Wheel of Fortune.
15th Century: Addition of two storey wing to eastern end. Cellar was converted to a living space with a fireplace and first floor hall converted into two floors. Carved lion added to the east gable end.
17th Century: Front façade of house remodelled with stone cut evenly on all faces adjacent to those of other stones so as to permit very thin mortar joints. Mullioned windows. Marquetry: plaster moulding and inscriptions on fireplace.
19th - 21st Centuries: Addition of barn, outbuildings and Garden Room (21st Century). The chapel at the rear collapsed and was not replaced in the 20th Century.
Return to top of page
13th Century Medieval Wall Paintings
The Early Medieval Wall Paintings on the first floor were discovered by Saltford Boy Scouts in the 1940s whilst using Saltford Manor House as their HQ. Some wall plaster was accidentally damaged by the Scouts and a wall painting beneath was revealed.
These paintings are believed to be early 13th Century and possibly the oldest domestic wall paintings in England.
Here we have provided photographs of the two revealed wall paintings and, to help you identify the images they depict, we have created a version where the original 13th Century red paint has been isolated from the damaged plaster. This attempt to isolate and reveal the images that comprise the two paintings has never been attempted before.
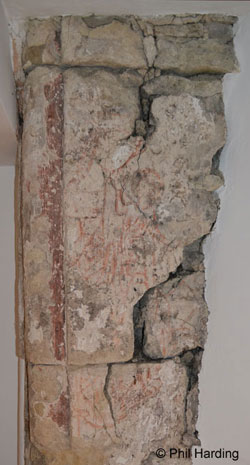
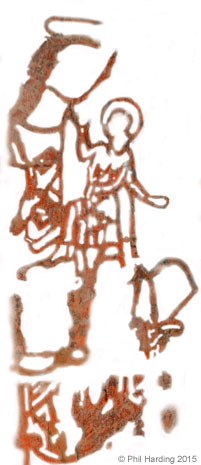
Madonna and child
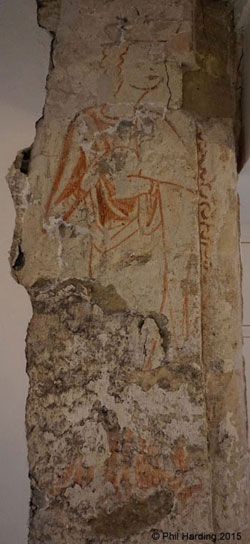 
Medieval Royal figure - or possibly a Saint.
Note. The androgynous proportions of the figure suggest it is probably female or a young male. One possibility is that this might be Saint Catherine of Alexandria, also known as Saint Catherine of the Wheel, a Christian saint and virgin, who was martyred in the early 4th century, and an important saint in the religious culture of the medieval period
when she was often depicted holding a small wheel with spikes on its rim.
Wheel of Fortune
Records show that there is also a rare "Wheel of Fortune" wall painting at Saltford Manor House, quite likely to be the only domestic wheel of fortune painting from the early Medieval period in Great Britain.
This image is from an old photocopy of a photograph that was probably taken in the 1970s of a part of the Saltford Manor House Wheel of Fortune painting.
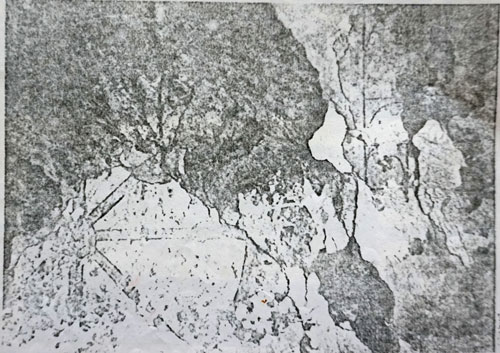
If the painting does still exist and has not been destroyed during renovations, it is now covered and protected by plasterboard but was in a bad state of repair before it was covered as can be seen from the above image.
A paper in 1979 about the 3 paintings including the Wheel of Fortune was written by the archaeologist E. Clive Rouse, MBE, MA, MFSA, (1901-1997, President of the Royal Archaeological Institute from 1969 to 1972 and renowned expert on medieval wall paintings). He described the "Wheel of Fortune" painting as the "uppermost painting now difficult to see or photograph due to the insertion of a partition wall only some 3 or 4 feet away".
This was from a site visit to Saltford Manor at the invitation of the owner at the time, Mr Andrew Heath. Mr Rouse described the painting in his paper dated 25.6.1979 as follows:-
Flanking each end of the wall is an area of masonry pattern ornament, the joints being of single-line both vertical and horizontal, with stems bearing 5-foils springing from the corners. The composition next to this, though badly damaged, I still believe to be the Virgin and Child, the Virgin seated beneath a canopy, the
Child on her lap. The painting is badly marred by having been keyed for a covering plaster coat, and by taper burns.
Further to the right are the remains of a subject involving a large wheel. It has eight spokes and must be 3 feet or more in diameter. The centre spoke on the righthand side has a hand grasping it. On the left are the remains of a figure climbing up the rim on the outside. I adhere to my original identification of this as a wheel of Fortune, popular in the 13th Century. It is very similar to the one in Rochester Cathedral.
Mr Rouse goes on to say (about all 3 wall paintings): Fragmentary as the paintings are and unsightly in their present untreated state, I must emphasise their extreme rarity and importance, since apart from Longthorpe Tower, a century later, and records, there is almost no early medieval domestic decoration surviving.
When Mr Rouse refers to his "original identification of this as a wheel of Fortune" it would appear to be from a visit he made 30+ years earlier in 1947 when the painting was (possibly) first discovered in the 20th Century. This was reported in the 4th October 1947 edition of The Times as follows:-
EARLY MURAL PAINTING
FIND IN NORMAN-BUILT HOUSE
FROM OUR CORRESPONDENT
Bristol, Oct.3
An interesting early mural painting has been found at Saltford Manor House, on the Bristol-Bath road.
The house, built in 1150, is one of the few Norman buildings erected for domestic use still standing, although it was completely re-fronted in the seventeenth century. It recently changed hands and was being made habitable by Mr. A. R. Beauchamp, who was scraping the plaster covering of a wall in one of the upper rooms when he observed traces of colouring. Removal of further plaster has now revealed a painting which Mr. Clive Rouse, an expert, attributes to about 1200.
The central piece, he thinks, depicts an allegorical wheel of fortune. Up one side are traces of a figure climbing, and on the other a well-drawn hand suggests a second figure which was originally turning the wheel. Flanking the central piece is what remains of a representation of the Virgin and Child.
~
Wall painting fragments from Keynsham Abbey
It is interesting to note that fragments from the wall paintings recovered from the ruined remains of Keynsham Abbey (see photograph below) appear to have been painted in a similar style and with the same or very similar red ochre paint to the wall paintings in Saltford Manor House.
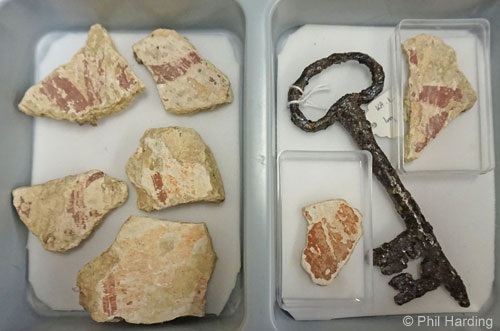
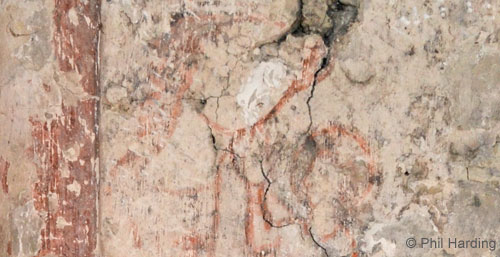
Top: Fragments from Keynsham Abbey (& Abbey door key).
Bottom: Detail from Saltford Manor (Madonna and Child).
Keynsham Abbey was founded after Saltford Manor House (then a rectory?) in 1166 and dissolved (by Henry VIII and Thomas Cromwell) in 1539. It would be fascinating to know if the priest living in Saltford Manor House in the early 13th Century and the Abbot at Keynsham Abbey used the same artist...

© Saltford Environment Group
W3C compliant website. Web page designed and produced by Phil Harding.
|
